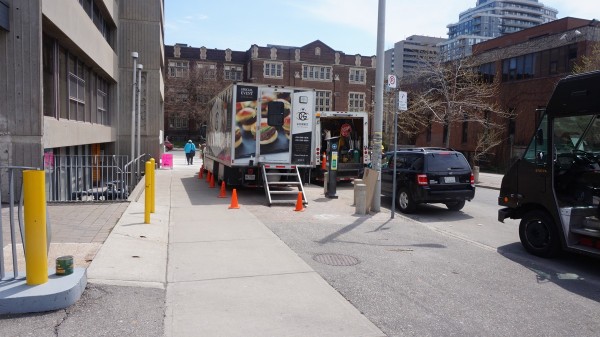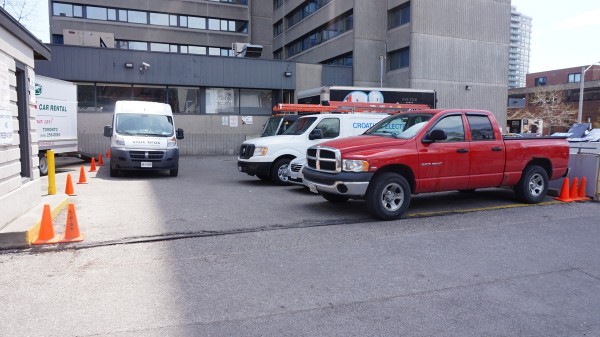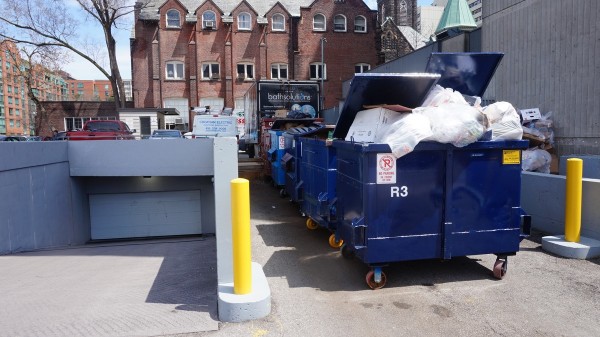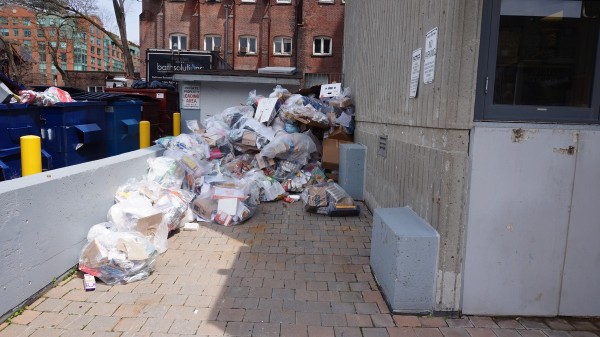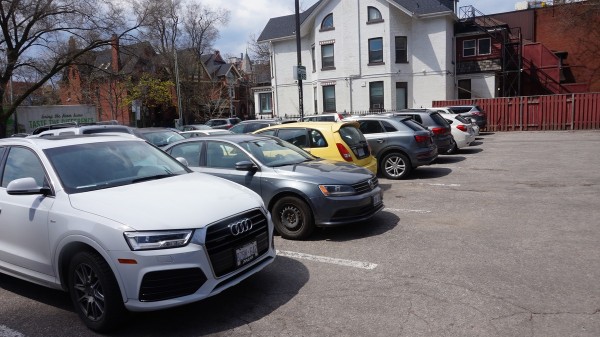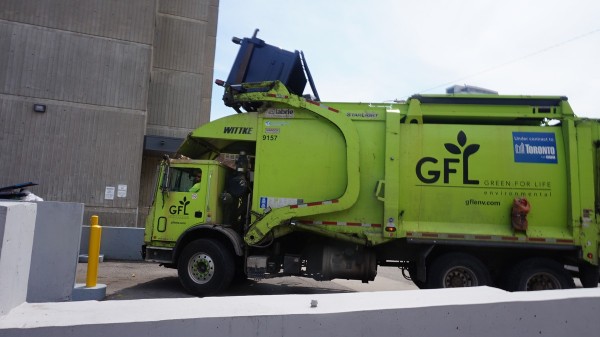This was opposed by the Annex Residents Association and Väino Einola. Väino was present at the meeting and made the presentation below along with the visuals attached.
The committee in a two to one decision supported the variance amendment with the condition that it would be approved only if the "developer" was able to contractually establish 19 parking spots within a 300 meter distance from the site, and resolve the issues of servicing the site for garbage removal and incoming supplies.
________________________________________________________
Committee of Adjustment file A1049/18TEY – Minor Variance Application
Address 9 – 11 Madison Ave. Legal Description: Plan M2 LOT 33 LOT 34
Hearing date: Wednesday May 15, 2019 at 9:30 a.m.
Location: Committee Room 2, Second Floor, Toronto City Hall, 100 Queen St. West, M5H 2N2
To: Chair and Committee Members of the Committee of Adjustment, Toronto and East York District
My name is Vaino Einola, I am an active member of the Estonian Community in Toronto. and a shareholder of Estonian House in Toronto Limited. I am an Industrial engineer, a former Director of Operations for Canada Post. an owner of 3 retail business, and a professor of business management at Fanshawe College. I was also the Vice President of Heritage London Foundation which managed two high-end Event Facilities in London Ontario.
Advertisement / Reklaam
Advertisement / Reklaam
The proposed variance is not a “minor Variance” and is at odds with the “general intent and purpose of the cities zoning code. “I concur that the “architectural design” is appropriate for the area however it is dysfunctional and not in compliance with the by-laws and their intent.
I will address four areas of concern:
- The by-law requires a minimum of 19 parking spots, but 0 parking spots are proposed.
- By seeking a variance to the parking requirement, the developer avoids the regulation requiring him to provide handicap parking.
- The financial viability of the facility is dependent on aggressive marketing of the “Grand Hall” as a high-end facility seating 250 guests. No provision has been made for accommodating Event Catering trucks and the ability to service the facility with rental equipment.
- There is no provision for access by service vehicles, both for general maintenance vehicles and for normal garbage disposal.
PARKING
This facility is not a local “community facility”. It is intended as the cultural home for a widely dispersed community of people with Estonian Heritage, most of them living in the Metropolitan area who will be commuting to the centre by automobile.
The applicant has referred to a proxy site 958 Broadview Ave. which has 72 parking spots. LMM engineering has stated that the peak demand of twelve vehicles at 958 Broadview Ave occurred between 4:30 and 5:00 p.m. on Tuesday March 27, 2018. This is a total fabrication.
The parking demand for the Madison property is projected to mirror this proxy site. During the weekdays, I do the gardening there, and rarely are there less than 26 cars in the parking lot. Community activities take place in the evenings on Tuesday, Wednesday, Thursdays and Fridays. The parking demand on these days often exceeds capacity. Saturday mornings we have a very active pre-school program with participation by over 60 kids all brought there by their parents by car. It is also an event-based facility. The salsa club on Fridays, weddings, and wakes, anniversaries, performances on weekends. All of them max out the parking provided at the facility (72 spots).
Advertisement / Reklaam
Advertisement / Reklaam
The parking consultant “has mentioned that the proposed site is expected to generate a parking demand of around 9 spaces on a weekday and 5 spaces on a week-end.” This is inconsistent with reality. This consultant is simply not believable. We cannot expect the neighbourhood to absorb all the extra parking load that this event facility will generate we must be prepared to absorb some of it ourselves.
It has been suggested that there are excess parking spots at Tartu College. The ten surface spots that are behind the restaurant are used by service vehicles servicing Tartu College. If the Estonian Centre proceeds as designed, then these spots will be stranded by the proposed wall of the Estonian Centre. There are no excess parking spots at Tartu College. Their parking requirements overlap those of the Estonian Centre.
HANDICAP PARKING
The city regulations require that at least one handicap parking spot be provided for every 25 parking spots required by the by-law. Ironically the building has been designed to be handicap accessible inside. But there is no provision to accommodate handicap access by vehicle. Seeking an amendment to allow for 0 parking in fact obviates this requirement. There are no handicap parking spots at Tartu College. Handicapped staff that work at Tartu College use the parking lot at 9 Madison. When the lot is full the handicapped staff have no choice but to return home. The elimination of all the parking at 9 Madison is a major concern to them.
Proposing an amendment to the by-law that would reduce the number of parking spots from 19 to 0 is an unconscionable way of avoiding the intent and purpose of city regulations with respect to providing for the handicapped.
LOADING
There is no loading space provided for the facility. This building will be marketed as a high-end event facility. There will be a need to stage the grand hall. Not only with tables and chairs, but also audio-visual equipment as seen fit by event organisers. The facility is designed to accommodate sit down functions for up to 250 people. Food and beverages will have to be off-loaded and brought into the facility on the second floor. There is only one elevator to move everything and everybody. There is no concept of logistics, there is no service entrance, no service dock, no service elevator.
Advertisement / Reklaam
Advertisement / Reklaam
The design acknowledges that the kitchen area will not be used for cooking but rather for preparing the food to be served. This assumes that everything will be brought in by catering trucks. No provision has been made for parking these catering vehicles for each event. This is again a parking shortfall. Although not strictly a by-law requirement, it is inconceivable that traffic planning would condone the parking of catering trucks on a regular basis on city sidewalks and boulevards.We need at least one double parking spot to accommodate a large catering truck or two small ones.
SERVICE VEHICLE PARKING
There is no on-site parking for service vehicles. The site will have all the usual building service requirements. In addition, there will be specialized equipment for the business incubator, a credit union, a coffee shop/takeout restaurant and the elevator. All are subject regular and unforeseen maintenance calls. We see this at our proxy site 958 Broadview, and we see this at Tartu College. (pictures attached)
On-street parking for these maintenance vehicles is not good enough. We require at least one parking spot for service vehicles.
MINIMUM PARKING REQUIREMENT
The bylaw requires 19 parking spots
The site must have 2 handicap parking spots.
The site should have a parking spot for the catering vehicles.
The site should have a parking spot for a service/maintenance vehicle.
CORROBORATING EVIDENCE
On site inspection of 9 Madison on May 6, 2019. At 1:30 P.M. pictures attached.
All 35 parking spots at 9 Madison are occupied. All 10 parking spots behind Tartu College are occupied with service/maintenance vehicles.
The loading dock fronting onto Madison Ave. Is jammed with garbage containers. The loading area itself is overflowing with garbage bags. There is no loading dock for the Estonian Centre. No Bin Storage.
The GFL garbage truck has difficulty accessing the garbage bins due to on street congestion. Empty bins are left on the sidewalk. Traffic is backed up on Madison Ave.
Advertisement / Reklaam
Advertisement / Reklaam
The event taking place at the lower level of Tartu College is catered by a catering service truck parked on the sidewalk. Service vehicles unable to access the back of Tartu College because of congestion double park on the street beside the catering truck.This is the catering model planned for the Estonian Centre.
CONCLUSION
THE ZONING AMENDMENT SHOULD BE DENIED. THE APPLICANT SHOULD BE ASKED TO RESUBMIT A PLAN THAT ADDRESSES ALL THE PARKING AND LOADING REQUIREMENTS FOR THE FACILITY.
Vaino Einola P.Eng. (retired)
Advertisement / Reklaam
Advertisement / Reklaam






